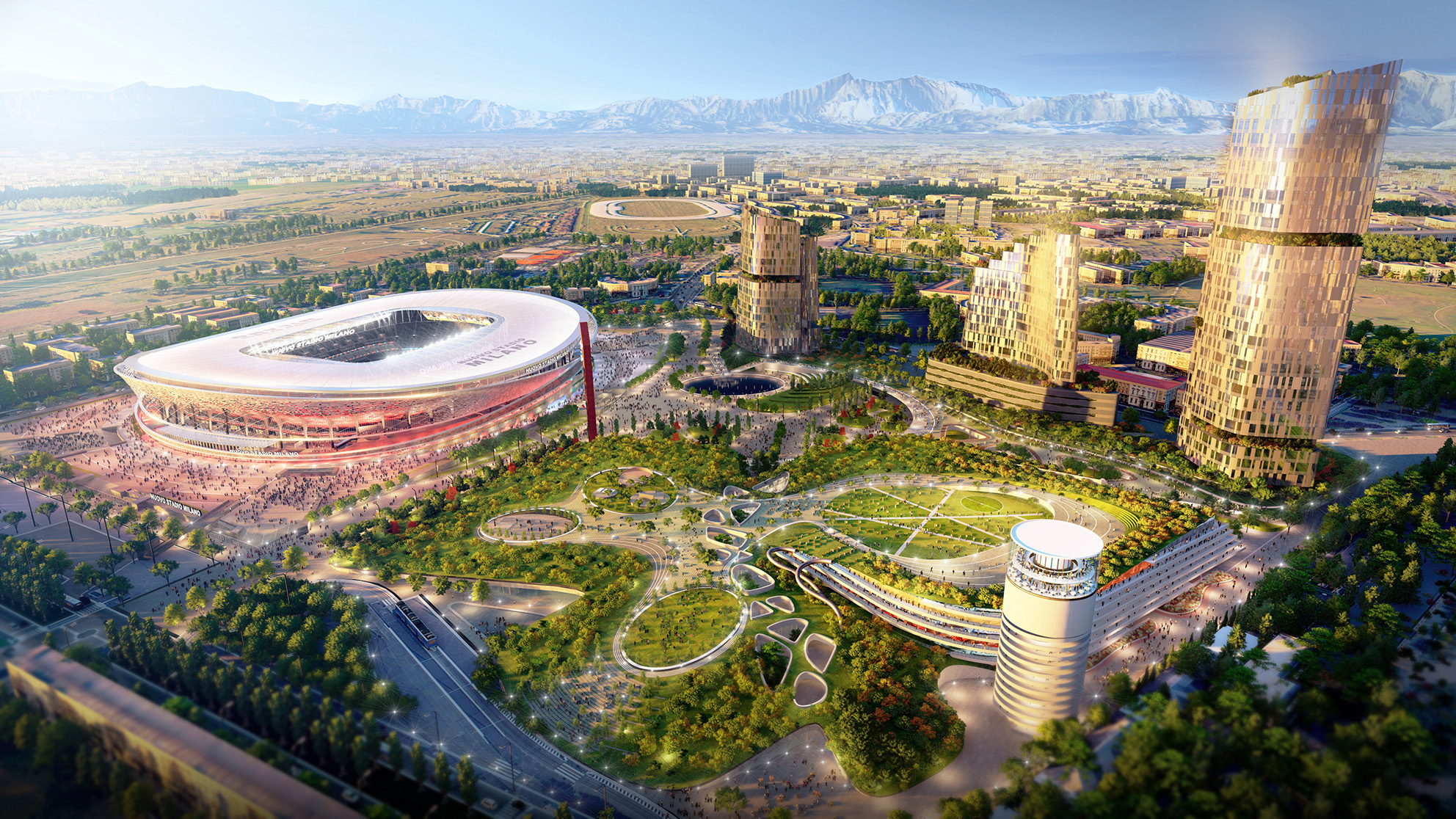In the heart of Milan, a city renowned for its fashion, finance, and, of course, football, a seismic shift is underway. The iconic San Siro, officially known as the Giuseppe Meazza Stadium, has long been a cathedral for AC Milan and Inter fans. Yet, as time marches on, the whispers of modernization have grown louder, culminating in plans for a brand-new arena. The question now echoes through the city`s cobblestone streets: are you a nostalgic traditionalist or a forward-thinking modernist?
If your heart beats for the past, the potential demolition of San Siro might bring a pang of sadness. However, if you believe the future holds the real glory, then the initial details surfacing about the new stadium for Inter and Milan will undoubtedly pique your curiosity. It’s been quite some time since Italy witnessed the birth of a major new football stadium – not since Juventus Stadium opened its gates in September 2011. So, let’s peel back the curtain and explore what this ambitious new San Siro might look like.
A Glimpse into Tomorrow: Initial Designs and Architectural Vision
While the full architectural blueprints are still taking shape – the appointed firms, Foster + Partners and Manica, are only now delving deep into their work – a preliminary «Documento di fattibilità delle alternative progettuali» (Docfap), presented by Milan and Inter in March 2025, offers intriguing insights. These early illustrations are purely indicative, serving to outline volume occupation rather than final design specifics. Yet, some key features are already emerging.

An illustration, only indicative, contained in the Docfap of Milan and Inter.
An Evolved Silhouette: Goodbye Red Beams, Hello Oval Elegance
One of the most striking changes will be the stadium`s form. Unlike the rectangular footprint of the venerable Meazza, the new San Siro is envisioned with a more ovalized shape. Furthermore, the distinctive large red support beams that give the current stadium its characteristic profile are set to disappear, making way for a sleeker, contemporary aesthetic.

The red beams of Meazza.
Capacity and Comfort: A Modern Matchday Experience
Two fundamental certainties revolve around spectator capacity and seating configuration:
- Seating Capacity: The new stadium will be designed to host 71,500 spectators. This figure maintains a continuity with the current San Siro`s capacity, a decision made after initial considerations of reducing it to 60,000. It seems Milan wants to ensure the roar of the crowd remains just as thunderous.
- Two Rings, Not Three: The internal structure will be significantly different, organized into two rings rather than the three found in the current Meazza. This design aims to enhance visibility and atmosphere, bringing fans closer to the action.

The map: in red the new stadium, alongside the current one, in yellow the hippodrome.
Fixed Roof, Accessible Spaces, and a Grounded Pitch
The new stadium`s roof is planned to be fixed, not retractable, echoing a similar decision made for AC Milan`s previous San Donato stadium project with Manica. It’s anticipated that the roof might not cover the entire pitch, as suggested by some early renderings. Unlike the technologically advanced Tottenham Stadium, where the grass pitch can be moved by motors, San Siro’s playing field will remain stationary. Crucially, all sectors of the new stadium will feature dedicated spaces for disabled spectators, a significant improvement over the current San Siro`s limited accessibility zones.

The stadium roof imagined in the Docfap.
Beyond Football: A Hub for Commerce and Entertainment
The new venue promises to be more than just a football stadium; it`s conceived as a vibrant commercial and entertainment hub. Extensive commercial areas, along with corporate hospitality boxes, will play a central role. The stadium`s interior will boast the familiar corridors of international venues, complete with a diverse array of restaurants and shops.
The entire structure of the new stadium will rise from a «podium» or a base. The vision includes club museums and official stores located in the plaza directly in front of the main tribune, creating an immediate connection for fans. Perhaps the most intriguing detail for romantics: a portion of the old Meazza that remains standing could be repurposed for commercial and entertainment activities, potentially even hosting a dedicated San Siro museum. This would be a delightful nod to its storied past, preventing a complete erasure.

The portion of Meazza that would remain standing and, larger, the new stadium.
Integrated Urban Development: Green Spaces and New Facilities
The project extends beyond the stadium itself, encompassing significant urban development. The resolution mandates that 50% of the area will remain un-cemented, with at least 80,000 square meters of green space slated to return to communal ownership upon completion. Additionally, the surrounding area will feature:
- 43,000 square meters for offices.
- 20,000 square meters for hotels.
- 15,000 square meters for parking facilities.
This comprehensive plan aims to create a dynamic, multi-purpose district, though the proximity of residential areas means the actual illumination might be less «luminous» than early artistic impressions. As for the finer points, well, we`ll simply have to wait. But with minds like Norman Foster and David Manica at the helm – truly the Pirlo and Suarez of architectural design – one can expect a masterpiece.

The two stadiums side by side in the Docfap.

An illustration of the new stadium in the Docfap.

